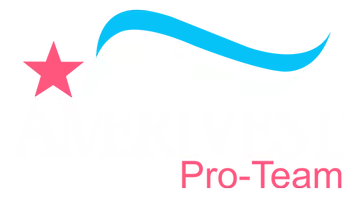4 Beds
3 Baths
2,878 SqFt
4 Beds
3 Baths
2,878 SqFt
Key Details
Property Type Single Family Home
Sub Type Single Family Residence
Listing Status Active
Purchase Type For Sale
Square Footage 2,878 sqft
Price per Sqft $194
Subdivision Cypress Lakes Pcls J & K
MLS Listing ID O6305063
Bedrooms 4
Full Baths 3
HOA Fees $205/qua
HOA Y/N Yes
Originating Board Stellar MLS
Annual Recurring Fee 820.0
Year Built 2009
Annual Tax Amount $3,461
Lot Size 8,276 Sqft
Acres 0.19
Property Sub-Type Single Family Residence
Property Description
This home offers a tri-spilt bedroom layout, offering maximum privacy and comfort for the entire family. The grand primary suite is tucked away in its own private wing complete with double walk-in closets, dual vanities, a garden tub, and a walk-in shower, creating a luxurious private oasis. This home also includes a thoughtfully designed multigenerational living / mother-in-law suite located in its own private area of the house, offering both independence and comfort. The suite features a spacious bedroom with room for a queen-sized bed and additional furniture, a full private bathroom, and a versatile flex room that can be used as a sitting area, home office, or even a kitchenette space. Perfect for extended family, guests, or long-term visitors, ensuring privacy while still being part of the main home.
On the opposite side of the home, two additional bedrooms are situated with their own private hallway and share a Jack ‘n' Jill bathroom – perfect for siblings or guests with dual sinks and separate bathing/toilet to make mornings easier.
Step through the folding sliding glass doors that effortlessly stack to one side, creating a wide-open transition from the main living area to a screened-in porch—perfect for enjoying fresh air without the bugs. This inviting outdoor space is ideal for morning coffee, evening dinners, or just relaxing in comfort year-round. Beyond the porch lies a spacious, fully fenced backyard with mature trees that provide ample shade and privacy, making it perfect for pets, and outdoor gatherings. Whether you're entertaining or unwinding, this serene and functional outdoor living space blends comfort, style, and nature beautifully.
The community boasts incredible amenities including a splash pad, dog park, resort-style pool with water slide, fitness center, walking trails, basketball, tennis courts, and a welcoming clubhouse. Conveniently located just minutes from SR 408 providing an easy commute to Orlando International Airport, Downtown Orlando and to the many attractions and theme parks of Central Florida. Also, enjoy easy access to Avalon Park, Waterford Lakes and Oviedo shopping, restaurants, UCF, Research Parkway and many recreational activities in the area. This move-in-ready gem blends space, function, and resort-style amenities in a prime location – don't miss out!
Contact us today to schedule a private showing!
Location
State FL
County Orange
Community Cypress Lakes Pcls J & K
Area 32820 - Orlando/Bithlo
Zoning P-D
Interior
Interior Features Ceiling Fans(s), Eat-in Kitchen, Open Floorplan, Primary Bedroom Main Floor, Stone Counters, Walk-In Closet(s), Window Treatments
Heating Central
Cooling Central Air
Flooring Ceramic Tile
Fireplace false
Appliance Dishwasher, Disposal, Dryer, Microwave, Range, Refrigerator, Washer
Laundry Laundry Room
Exterior
Exterior Feature Lighting, Private Mailbox, Sidewalk, Sliding Doors, Sprinkler Metered
Garage Spaces 2.0
Fence Fenced, Vinyl
Community Features Clubhouse, Dog Park, Fitness Center, Playground, Pool, Sidewalks, Tennis Court(s), Street Lights
Utilities Available Cable Connected, Electricity Connected, Water Connected
Amenities Available Basketball Court, Clubhouse, Fitness Center, Playground, Pool, Tennis Court(s)
Roof Type Shingle
Attached Garage true
Garage true
Private Pool No
Building
Story 1
Entry Level One
Foundation Block
Lot Size Range 0 to less than 1/4
Sewer Public Sewer
Water None
Structure Type Block
New Construction false
Others
Pets Allowed Cats OK, Dogs OK
Senior Community No
Ownership Fee Simple
Monthly Total Fees $68
Acceptable Financing Cash, Conventional, FHA, VA Loan
Membership Fee Required Required
Listing Terms Cash, Conventional, FHA, VA Loan
Special Listing Condition None
Virtual Tour https://www.propertypanorama.com/instaview/stellar/O6305063







