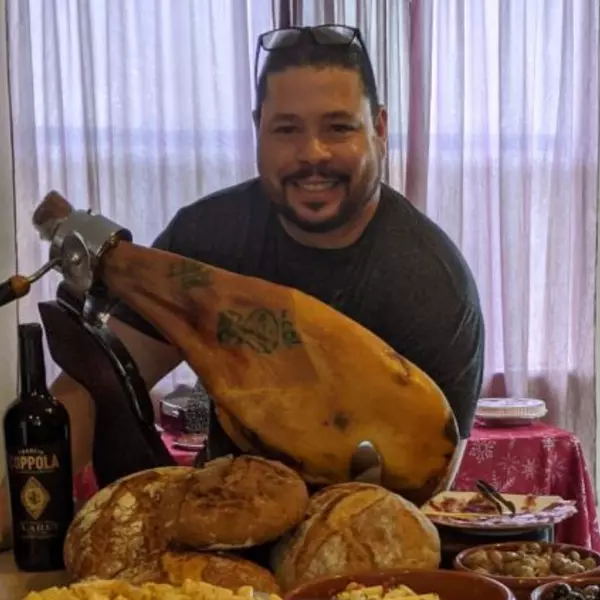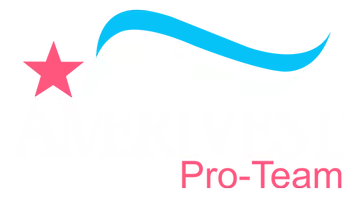
Bought with
3 Beds
2 Baths
2,024 SqFt
3 Beds
2 Baths
2,024 SqFt
Open House
Thu Oct 30, 11:00am - 1:00pm
Key Details
Property Type Single Family Home
Sub Type Single Family Residence
Listing Status Active
Purchase Type For Sale
Square Footage 2,024 sqft
Price per Sqft $195
Subdivision Ventana North Ph 1
MLS Listing ID TB8428213
Bedrooms 3
Full Baths 2
HOA Fees $225/qua
HOA Y/N Yes
Annual Recurring Fee 1035.0
Year Built 2014
Annual Tax Amount $3,544
Lot Size 7,405 Sqft
Acres 0.17
Lot Dimensions 70.72x102
Property Sub-Type Single Family Residence
Source Stellar MLS
Property Description
Built by Miller Florida Homes, this beautifully maintained residence showcases quality construction and elegant high-end finishes throughout. The open-concept floor plan features a chef's kitchen with granite countertops, stainless steel appliances including an upgraded Bosch dishwasher, and abundant workspace. The great room impresses with a tray ceiling and 9-foot pocket sliders opening to a spacious screened lanai with sun shades, privacy curtains, and an above-ground hot tub with a brand-new motor installed in 2025.
Recent upgrades include a new roof installed in 2024, a high-end HVAC system with a new ultraviolet light, a whole-home water treatment and softener system, and an upgraded InkBird Wi-Fi sprinkler controller. Interior highlights include crown molding, 18-inch staggered tile, designer lighting and fans, custom blinds with valances, and laundry room cabinetry. The primary suite offers dual vanities, his-and-hers closets, and a walk-in shower.
A dedicated irrigation meter helps maintain the lush St. Augustine lawn while keeping costs low. Conveniently located near shopping, dining, healthcare, and major highways with easy access to Tampa, St. Petersburg, and Bradenton.
Meticulously cared for and move-in ready, this home combines elegance, comfort, and exceptional upgrades in a prime location. Schedule your private showing today!
Location
State FL
County Hillsborough
Community Ventana North Ph 1
Area 33573 - Sun City Center / Ruskin
Zoning PD
Interior
Interior Features Ceiling Fans(s), Crown Molding, Eat-in Kitchen, Open Floorplan, Primary Bedroom Main Floor, Solid Wood Cabinets, Split Bedroom, Stone Counters, Tray Ceiling(s), Walk-In Closet(s), Window Treatments
Heating Central
Cooling Central Air
Flooring Carpet, Ceramic Tile
Fireplace false
Appliance Dishwasher, Disposal, Electric Water Heater, Kitchen Reverse Osmosis System, Microwave, Range, Refrigerator, Water Softener
Laundry Laundry Room
Exterior
Exterior Feature Hurricane Shutters, Sliding Doors
Garage Spaces 3.0
Community Features Deed Restrictions, Gated Community - No Guard, Golf, Pool, Street Lights
Utilities Available BB/HS Internet Available, Cable Connected, Electricity Connected, Water Connected
Roof Type Shingle
Attached Garage true
Garage true
Private Pool No
Building
Story 1
Entry Level One
Foundation Slab
Lot Size Range 0 to less than 1/4
Sewer Public Sewer
Water Public
Structure Type Block,Stucco
New Construction false
Others
Pets Allowed Yes
Senior Community No
Ownership Fee Simple
Monthly Total Fees $86
Acceptable Financing Cash, Conventional, FHA, VA Loan
Membership Fee Required Required
Listing Terms Cash, Conventional, FHA, VA Loan
Special Listing Condition None
Virtual Tour https://my.matterport.com/show/?m=JmshbSbwVYM







