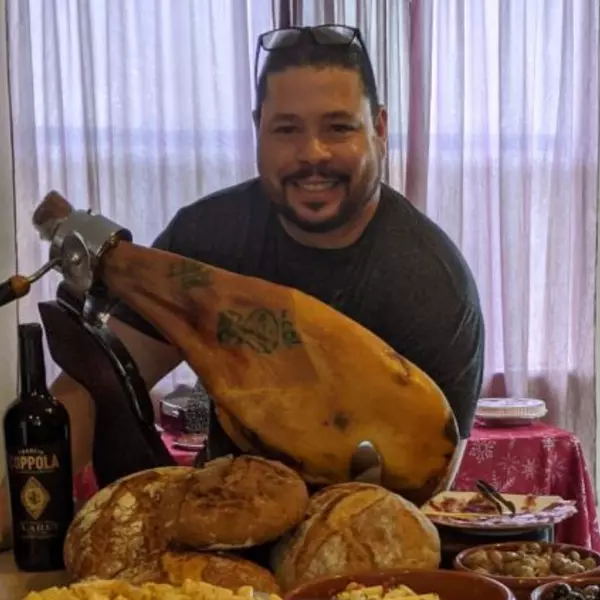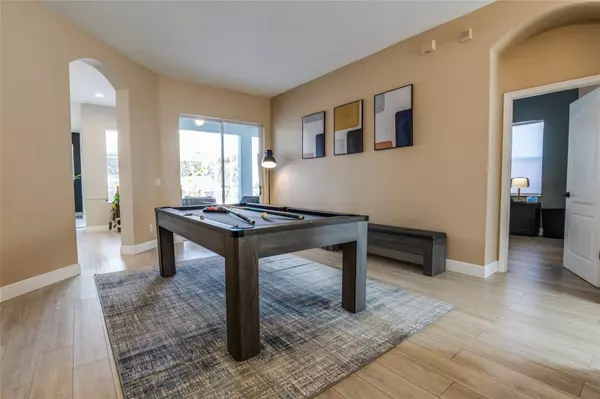
4 Beds
4 Baths
2,133 SqFt
4 Beds
4 Baths
2,133 SqFt
Open House
Sat Nov 22, 11:00am - 1:00pm
Sun Nov 23, 1:00pm - 3:00pm
Key Details
Property Type Single Family Home
Sub Type Single Family Residence
Listing Status Active
Purchase Type For Sale
Square Footage 2,133 sqft
Price per Sqft $313
Subdivision Keystone - Ph 2
MLS Listing ID TB8449175
Bedrooms 4
Full Baths 3
Half Baths 1
Construction Status Completed
HOA Fees $65/mo
HOA Y/N Yes
Annual Recurring Fee 780.0
Year Built 1998
Annual Tax Amount $3,843
Lot Size 9,147 Sqft
Acres 0.21
Lot Dimensions 70x130
Property Sub-Type Single Family Residence
Source Stellar MLS
Property Description
Welcome to this beautifully updated modern smart home featuring 4 bedrooms, 3 bathrooms, a heated saltwater pool and spa, and a rare 3-car garage in one of Tarpon Springs' most desirable communities. Thoughtful upgrades throughout include whole-home LVP flooring, a custom soft-close kitchen with 2024 Samsung smart appliances, smart-enabled lighting and ceiling fans, refreshed landscaping, and inviting indoor and outdoor living spaces that make the home feel welcoming from the moment you arrive.
Inside, the open layout flows easily between the living, dining, and family spaces. The updated kitchen features custom soft-close cabinets, modern black hardware, a tile backsplash, granite counters, and a full suite of Samsung smart appliances installed in 2024. A bright breakfast nook overlooks the pool, and both main living areas offer direct access to the screened lanai for seamless indoor and outdoor living. The primary suite includes private lanai access, two walk-in closets with custom closet systems, and an ensuite bath with split vanities, a garden tub, and a glass-enclosed shower. The popular 3-way split floor plan creates privacy for all bedrooms, and every interior closet features custom organization systems to maximize storage.
Step outside to your private retreat featuring a screened and heated saltwater pool and spa powered by an efficient natural gas heater. Enjoy refreshed landscaping, a covered patio perfect for outdoor dining, and a custom brick fire pit ideal for quiet evenings at home. A 2025 Pentair smart pool pump and filter add convenience and energy-efficient maintenance.
Recent updates include a full exterior repaint, hurricane-rated garage doors with smart openers installed in 2025, a full gutter system, whole-home water softener, upgraded lighting inside and out, new door hardware, and a mounted 85-inch Samsung 4K TV that stays with the home. The roof was replaced in 2018 and enhanced with hurricane strap upgrades in 2025 for added peace of mind.
This prime location offers quick access to some of the area's best outdoor and cultural amenities, including Brooker Creek Preserve, the Pinellas Trail for biking and joggers, and the lively waterfront Greek district of Tarpon Springs with its restaurants and shops. You are also near top-rated schools, parks, shopping, and all major commuter routes, making everyday living easy and enjoyable.
Location
State FL
County Pinellas
Community Keystone - Ph 2
Area 34688 - Tarpon Springs
Zoning RPD-0.5
Rooms
Other Rooms Family Room, Inside Utility
Interior
Interior Features Ceiling Fans(s), Coffered Ceiling(s), Eat-in Kitchen, High Ceilings, In Wall Pest System, Kitchen/Family Room Combo, Living Room/Dining Room Combo, Open Floorplan, Primary Bedroom Main Floor, Solid Surface Counters, Split Bedroom, Thermostat, Tray Ceiling(s), Walk-In Closet(s), Window Treatments
Heating Central, Electric, Exhaust Fan
Cooling Central Air
Flooring Luxury Vinyl
Furnishings Unfurnished
Fireplace false
Appliance Dishwasher, Disposal, Dryer, Electric Water Heater, Exhaust Fan, Ice Maker, Microwave, Range, Refrigerator, Water Softener
Laundry Inside, Laundry Room
Exterior
Exterior Feature Sidewalk
Parking Features Driveway, Garage Door Opener
Garage Spaces 3.0
Fence Wood
Pool Heated, In Ground, Pool Sweep, Salt Water, Screen Enclosure
Community Features Street Lights
Utilities Available BB/HS Internet Available, Cable Available, Electricity Connected, Phone Available, Public, Sewer Connected, Sprinkler Meter, Water Connected
Roof Type Shingle
Porch Covered
Attached Garage true
Garage true
Private Pool Yes
Building
Lot Description Landscaped, Level, Near Golf Course, Sidewalk, Paved
Story 1
Entry Level One
Foundation Slab
Lot Size Range 0 to less than 1/4
Sewer Public Sewer
Water None
Architectural Style Ranch
Unit Floor 1
Structure Type Block,Stucco,Frame
New Construction false
Construction Status Completed
Schools
Elementary Schools Brooker Creek Elementary-Pn
Middle Schools Tarpon Springs Middle-Pn
High Schools East Lake High-Pn
Others
Pets Allowed Cats OK, Dogs OK
Senior Community No
Ownership Fee Simple
Monthly Total Fees $65
Acceptable Financing Cash, Conventional, FHA, VA Loan
Membership Fee Required Required
Listing Terms Cash, Conventional, FHA, VA Loan
Special Listing Condition None
Virtual Tour https://www.propertypanorama.com/instaview/stellar/TB8449175







