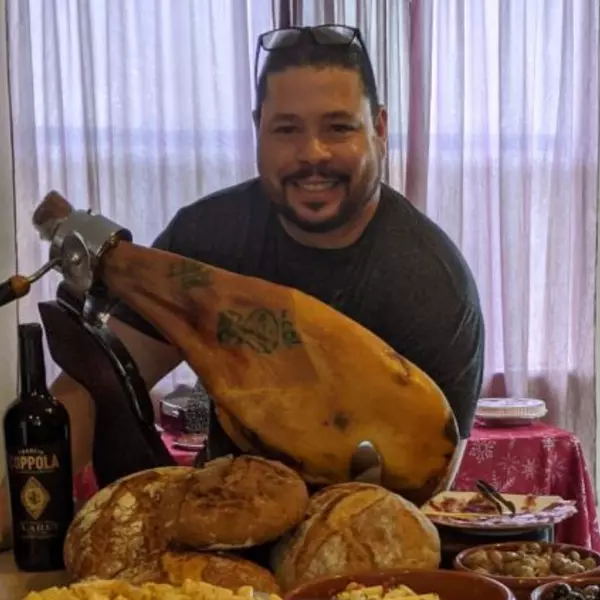
5 Beds
7 Baths
5,881 SqFt
5 Beds
7 Baths
5,881 SqFt
Key Details
Property Type Single Family Home
Sub Type Single Family Residence
Listing Status Active
Purchase Type For Sale
Square Footage 5,881 sqft
Price per Sqft $663
Subdivision Avila Unit 1
MLS Listing ID TB8446677
Bedrooms 5
Full Baths 6
Half Baths 1
HOA Fees $8,001/ann
HOA Y/N Yes
Annual Recurring Fee 8001.0
Year Built 1987
Annual Tax Amount $22,567
Lot Size 1.280 Acres
Acres 1.28
Property Sub-Type Single Family Residence
Source Stellar MLS
Property Description
Welcome to an exceptional opportunity inside Avila, one of Tampa's most prestigious guard-gated, luxury golf community, the course was designed by Jack Nicholas. Perfectly positioned directly across from the Avila Golf & Country Club, this stately estate sits on one of the largest lots in the community—1.28 acres—with sweeping views of the 16th fairway and tranquil water.
THE MAIN RESIDENCE
Designed for elegance and grand entertaining, the main home features:
3 spacious bedrooms + study + library + formal living & dining rooms + bonus room
4.5 baths, including a beautifully updated primary bath (approx. 5 years)
Grand foyer with double doors, soaring ceilings, and architectural detailing throughout
Ceramic tile, marble, and wood flooring
Custom dental molding, double-crown tray ceilings, built-in cabinetry, 3 fireplaces (wood or gas)
Elevator, water softener, central vacuum system, and cedar-lined closets
Belgium glass door handles—a rare and elegant upgrade
Massive master suite with serene views
Laundry room with a full bath
GOURMET KITCHEN
A true chef's kitchen equipped with nearly all new appliances:
Miele built-in espresso/coffee system
Viking double ovens with warming drawer (6 months old)
KitchenAid microwave
Samsung & Bosch dishwasher
Trash compactor, multiple wine refrigerators, and a large walk-in pantry
THE GUEST HOUSE
A full one-bedroom, one-bath residence offering privacy and comfort:
Living room, dining area, and full kitchen
Overlooks the entire property, golf course, and water
New refrigerator
Stackable washer & dryer
Dedicated AC unit
Perfect as in-law suite, long-term guest quarters, or private retreat
THE POOL HOUSE
Ideal for year-round entertaining:
Kitchen + 2 full baths
Dedicated AC unit
Brick paver pool deck surrounded by lush landscaping
Space designed for effortless hosting
PROPERTY FEATURES
Situated on the 16th hole with water frontage
Five AC units + five water heaters serving all structures
Roof replaced approx. 4 years ago
New exterior paint (approx. 2 months ago)
Shutters throughout
Six storage closets in the garage alone
Brick paver circular drive with elegant fountain centerpiece
THE COMMUNITY
Avila is Tampa's most exclusive, guard-gated enclave featuring:
24/7 gated security, roving patrol, and controlled access
Avila Golf & Country Club offering fine dining, fitness center, tennis, championship golf, and luxury amenities (membership required)
Location
State FL
County Hillsborough
Community Avila Unit 1
Area 33613 - Tampa
Zoning PD
Rooms
Other Rooms Attic, Bonus Room, Breakfast Room Separate, Den/Library/Office, Family Room, Formal Dining Room Separate, Formal Living Room Separate, Inside Utility, Interior In-Law Suite w/Private Entry
Interior
Interior Features Built-in Features, Ceiling Fans(s), Central Vaccum, Chair Rail, Coffered Ceiling(s), Crown Molding, Eat-in Kitchen, Elevator, High Ceilings, PrimaryBedroom Upstairs, Solid Surface Counters, Split Bedroom, Tray Ceiling(s), Walk-In Closet(s), Window Treatments
Heating Central
Cooling Central Air, Attic Fan
Flooring Carpet, Ceramic Tile, Wood
Fireplaces Type Living Room, Other, Wood Burning
Furnishings Unfurnished
Fireplace true
Appliance Bar Fridge, Cooktop, Dishwasher, Microwave, Range, Range Hood, Refrigerator, Wine Refrigerator
Laundry Inside
Exterior
Exterior Feature French Doors, Lighting, Sidewalk, Sliding Doors
Parking Features Circular Driveway, Driveway, Garage Door Opener, Garage Faces Side, Oversized, Parking Pad
Garage Spaces 4.0
Pool Auto Cleaner, In Ground
Community Features Clubhouse, Deed Restrictions, Fitness Center, Gated Community - Guard, Golf Carts OK, Golf, Pool, Restaurant, Sidewalks, Tennis Court(s)
Utilities Available Cable Connected, Electricity Connected, Water Connected
Amenities Available Clubhouse, Fitness Center, Gated, Golf Course, Pickleball Court(s), Pool, Security, Tennis Court(s)
View Golf Course, Water
Roof Type Tile
Porch Deck, Front Porch
Attached Garage true
Garage true
Private Pool Yes
Building
Entry Level Two
Foundation Block
Lot Size Range 1 to less than 2
Sewer Public Sewer
Water Public
Architectural Style Custom
Structure Type Block
New Construction false
Schools
Elementary Schools Maniscalco-Hb
Middle Schools Buchanan-Hb
High Schools Gaither-Hb
Others
Pets Allowed Yes
HOA Fee Include Guard - 24 Hour
Senior Community No
Ownership Fee Simple
Monthly Total Fees $666
Acceptable Financing Cash, Other
Membership Fee Required Required
Listing Terms Cash, Other
Special Listing Condition None







