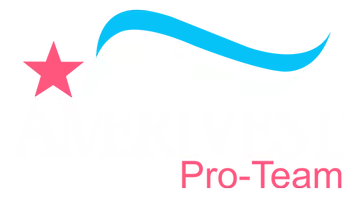Bought with
$500,000
$519,990
3.8%For more information regarding the value of a property, please contact us for a free consultation.
4 Beds
3 Baths
2,813 SqFt
SOLD DATE : 08/05/2019
Key Details
Sold Price $500,000
Property Type Single Family Home
Sub Type Single Family Residence
Listing Status Sold
Purchase Type For Sale
Square Footage 2,813 sqft
Price per Sqft $177
Subdivision Serenity Cove
MLS Listing ID O5745297
Sold Date 08/05/19
Bedrooms 4
Full Baths 3
Construction Status Completed
HOA Fees $195/mo
HOA Y/N Yes
Annual Recurring Fee 2340.0
Year Built 2018
Annual Tax Amount $1,217
Lot Size 10,890 Sqft
Acres 0.25
Lot Dimensions 75X130
Property Sub-Type Single Family Residence
Source Stellar MLS
Property Description
The Portofino is a simply stunning single story home in Serenity Cove. This 2,813 square foot home features 4 bedrooms, 3 bathrooms, and a 3-car garage. As you enter, you will find a private study, formal Living and Dining room spaces perfect for entertaining. The Portofino offers a true open concept. Your spacious island kitchen includes a breakfast bar, breakfast nook and overlooks the family room so you will never be far from your family and guests. Sliding glass doors in the Family room lead to an expansive, covered Lanai adding to this homes gorgeous appeal. Rest peacefully in your spacious master suite with two walk-in closets or relax in the private garden tub in your master bath that includes a massive shower and dual sinks. If recreation is what you seek, the Seminole-Wekiva Trail is right around the corner and will provide you with 14 miles of paved trails perfect for hikers, cyclists, dog walkers and runners.
Experience your life even better in the Portofino at Serenity Cove located in the beautiful Sanford, FL
Location
State FL
County Seminole
Community Serenity Cove
Area 32771 - Sanford/Lake Forest
Zoning RES
Rooms
Other Rooms Den/Library/Office
Interior
Interior Features Eat-in Kitchen, Kitchen/Family Room Combo, Living Room/Dining Room Combo, Open Floorplan, Solid Surface Counters, Tray Ceiling(s), Walk-In Closet(s)
Heating Central
Cooling Central Air
Flooring Carpet, Ceramic Tile
Fireplace false
Appliance Cooktop, Dishwasher, Disposal, Electric Water Heater, Microwave, Range
Exterior
Exterior Feature Irrigation System, Sidewalk
Parking Features Garage Door Opener
Garage Spaces 3.0
Community Features Deed Restrictions
Utilities Available Cable Available, Electricity Available, Street Lights
Roof Type Tile
Attached Garage true
Garage true
Private Pool No
Building
Entry Level One
Foundation Slab
Lot Size Range Up to 10,889 Sq. Ft.
Builder Name Park Square Homes
Sewer Public Sewer
Water Public
Structure Type Block,Stone,Stucco,Wood Frame
New Construction true
Construction Status Completed
Schools
Elementary Schools Bentley Elementary
Middle Schools Markham Woods Middle
High Schools Seminole High
Others
Pets Allowed Yes
Senior Community No
Ownership Fee Simple
Monthly Total Fees $195
Acceptable Financing Cash, Conventional, VA Loan
Membership Fee Required Required
Listing Terms Cash, Conventional, VA Loan
Special Listing Condition None
Read Less Info
Want to know what your home might be worth? Contact us for a FREE valuation!

Our team is ready to help you sell your home for the highest possible price ASAP

© 2025 My Florida Regional MLS DBA Stellar MLS. All Rights Reserved.

