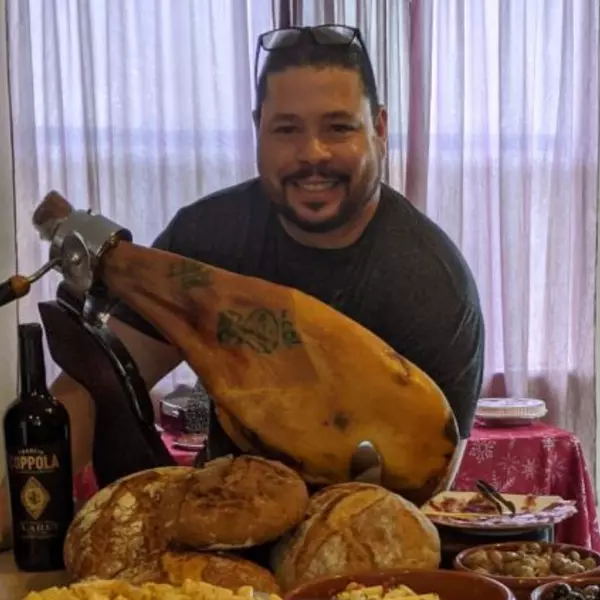Bought with
$345,000
$375,000
8.0%For more information regarding the value of a property, please contact us for a free consultation.
3 Beds
2 Baths
1,910 SqFt
SOLD DATE : 03/20/2020
Key Details
Sold Price $345,000
Property Type Single Family Home
Sub Type Single Family Residence
Listing Status Sold
Purchase Type For Sale
Square Footage 1,910 sqft
Price per Sqft $180
Subdivision Mccormick
MLS Listing ID O5839554
Sold Date 03/20/20
Bedrooms 3
Full Baths 2
HOA Y/N No
Year Built 1978
Annual Tax Amount $1,788
Lot Size 3.890 Acres
Acres 3.89
Property Sub-Type Single Family Residence
Source Stellar MLS
Property Description
TAKE A LOOK AT THIS 3.89 ACRES***NO HOA*** PROPERTY IS FENCED*** GREAT HOME WITH A POOL...OVER 1900 SQ FT OF LIVING!!! THIS HOME FEATURES A WOOD BURNING BRICK FIREPLACE IN THE LIVING ROOM. JUST OFF THE LIVING ROOM IS THE BONUS ROOM CURRENTLY BEING USED AS A MASTER BEDROOM. THE KITCHEN HAS BEEN UPDATED AND COMES WITH ALL THE APPLIANCES /FAMILY ROOM COMBO HAS PLENTY OF ROOM FOR GUESTS AND FAMILY. THIS HOME FEATURES A SPLIT BEDROOM PLAN, INSIDE LAUNDRY. OUTSIDE YOU WILL FIND AN OPEN INGROUND SWIMMING POOL, BARN/STABLE, FENCED PASTURE. YOU WILL FEEL LIKE YOU ARE IN THE COUNTRY BUT YOU ARE ONLY MINUTES TO THE 429, TURNPIKE AND 408. IF YOU HAVE BEEN WANTING ACREAGE AND A HOME WHERE YOU CAN HAVE COWS/HORSES THIS IS IT...MOTIVATED SELLER...
Location
State FL
County Orange
Community Mccormick
Area 32703 - Apopka
Zoning A-1
Rooms
Other Rooms Family Room, Formal Living Room Separate, Inside Utility
Interior
Interior Features Ceiling Fans(s), Eat-in Kitchen, Kitchen/Family Room Combo, Split Bedroom, Walk-In Closet(s), Window Treatments
Heating Central, Electric
Cooling Central Air, Wall/Window Unit(s)
Flooring Carpet, Laminate, Tile
Fireplaces Type Living Room, Wood Burning
Fireplace true
Appliance Dishwasher, Electric Water Heater, Range, Refrigerator
Laundry Inside, Laundry Room
Exterior
Exterior Feature Fence, Rain Gutters, Sliding Doors
Parking Features Covered, Driveway
Pool Gunite, In Ground
Community Features Deed Restrictions, Horses Allowed
Utilities Available BB/HS Internet Available, Cable Available, Electricity Connected, Water Available
Roof Type Shingle
Porch Covered, Front Porch
Attached Garage false
Garage false
Private Pool Yes
Building
Lot Description In County, Level, Pasture, Zoned for Horses
Entry Level One
Foundation Slab
Lot Size Range Two + to Five Acres
Sewer Septic Tank
Water Well
Architectural Style Ranch
Structure Type Siding,Wood Frame
New Construction false
Others
Pets Allowed Yes
Senior Community No
Ownership Fee Simple
Acceptable Financing Cash, Conventional
Membership Fee Required None
Listing Terms Cash, Conventional
Special Listing Condition None
Read Less Info
Want to know what your home might be worth? Contact us for a FREE valuation!

Our team is ready to help you sell your home for the highest possible price ASAP

© 2025 My Florida Regional MLS DBA Stellar MLS. All Rights Reserved.

