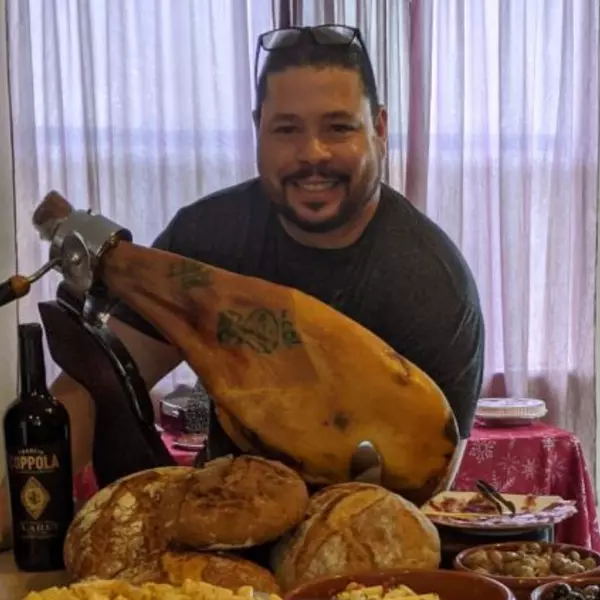$265,000
$275,900
4.0%For more information regarding the value of a property, please contact us for a free consultation.
2 Beds
2 Baths
1,301 SqFt
SOLD DATE : 05/02/2025
Key Details
Sold Price $265,000
Property Type Single Family Home
Sub Type Single Family Residence
Listing Status Sold
Purchase Type For Sale
Square Footage 1,301 sqft
Price per Sqft $203
Subdivision Breezewood Park Unit 05
MLS Listing ID NS1083488
Sold Date 05/02/25
Bedrooms 2
Full Baths 2
HOA Y/N No
Originating Board Stellar MLS
Year Built 1968
Annual Tax Amount $2,164
Lot Size 0.280 Acres
Acres 0.28
Property Sub-Type Single Family Residence
Property Description
SELLER OFFERING CREDIT TOWARDS BUYER CLOSING COSTS! You don't want to miss this one. Picture yourself living in this bright, cheerful and well-maintained home. Fabulous large living room with attached dining room, perfect for entertaining. The kitchen offers its well-kept original charm and opens into the butler's pantry/mud room with even more storage, cabinets, pantry closet, shelving and access to both the carport and back porch. Primary bedroom boasts an ensuite bath with a walk-in shower. Roomy 2nd bedroom with a large closet. New laminate flooring throughout the living areas and new carpet in the bedrooms added in 2021. The bonus room, cooled by a wall unit, features wood floor and walk in closet and could even be utilized as a 3rd bedroom. Even more to love is the additional office/storage room, accessible from the carport or back porch offering its own wall unit and shelving. The carport is equipped with laundry closet and workshop with built ins. Additional storage can be found in the 2 sheds in the back yard, one with electric. Roof was replaced in 2020. Make this move in ready home your new address!
Location
State FL
County Volusia
Community Breezewood Park Unit 05
Area 32763 - Orange City
Zoning 01R4
Interior
Interior Features Ceiling Fans(s), Primary Bedroom Main Floor, Thermostat
Heating Central
Cooling Central Air, Wall/Window Unit(s)
Flooring Carpet, Luxury Vinyl
Fireplace false
Appliance Built-In Oven, Cooktop, Dishwasher, Dryer, Electric Water Heater, Refrigerator, Washer
Laundry Outside
Exterior
Exterior Feature Other
Utilities Available Electricity Connected, Public, Water Connected
Roof Type Shingle
Garage false
Private Pool No
Building
Entry Level One
Foundation Slab
Lot Size Range 1/4 to less than 1/2
Sewer Septic Tank
Water None
Structure Type Block
New Construction false
Others
Senior Community No
Ownership Fee Simple
Special Listing Condition None
Read Less Info
Want to know what your home might be worth? Contact us for a FREE valuation!

Our team is ready to help you sell your home for the highest possible price ASAP

© 2025 My Florida Regional MLS DBA Stellar MLS. All Rights Reserved.
Bought with DREAM REALTY GROUP

