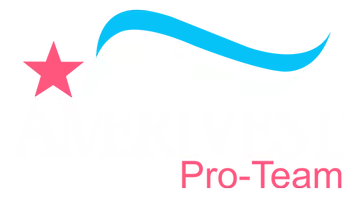Bought with
$341,500
$340,000
0.4%For more information regarding the value of a property, please contact us for a free consultation.
5 Beds
2 Baths
2,114 SqFt
SOLD DATE : 10/22/2025
Key Details
Sold Price $341,500
Property Type Single Family Home
Sub Type Single Family Residence
Listing Status Sold
Purchase Type For Sale
Square Footage 2,114 sqft
Price per Sqft $161
Subdivision Autumn Woods Unit 03
MLS Listing ID O6344121
Sold Date 10/22/25
Bedrooms 5
Full Baths 2
HOA Fees $24/qua
HOA Y/N Yes
Annual Recurring Fee 292.0
Year Built 2002
Annual Tax Amount $2,055
Lot Size 8,712 Sqft
Acres 0.2
Lot Dimensions 75x115
Property Sub-Type Single Family Residence
Source Stellar MLS
Property Description
Your dream pool home awaits! This spacious 5-bedroom, 2-bath residence with an additional office/flex space blends comfort, style, and functionality. Major updates include a brand-new roof (2025) and a well-maintained HVAC system (2020) for worry-free living. Inside, you'll find durable tile flooring and carpeting throughout, upgraded lighting, and a smart split floor plan. The bright, open-concept design seamlessly connects the kitchen, dining, and living areas, creating the perfect space for gatherings. The private primary suite offers dual walk-in closets and a spa-inspired bath with a garden tub and separate shower. Step outside to your personal Florida retreat—screened lanai and sparkling pool with child safety fence and nighttime lighting, perfect for both daytime fun and evening entertaining. Additional highlights include a 2-car garage, an indoor laundry room, and a low quarterly HOA. This one-owner, meticulously maintained home combines value, convenience, and resort-style living all in one. Schedule your private tour today!
Location
State FL
County Volusia
Community Autumn Woods Unit 03
Area 32725 - Deltona / Enterprise
Zoning R-4E
Interior
Interior Features Open Floorplan
Heating Central
Cooling Central Air
Flooring Carpet, Tile
Fireplace false
Appliance Dishwasher, Microwave, Range, Refrigerator
Laundry Inside
Exterior
Exterior Feature Private Mailbox, Sidewalk
Garage Spaces 2.0
Pool Child Safety Fence, In Ground, Lighting, Screen Enclosure
Utilities Available Electricity Connected, Water Connected
Roof Type Shingle
Attached Garage true
Garage true
Private Pool Yes
Building
Story 1
Entry Level One
Foundation Slab
Lot Size Range 0 to less than 1/4
Sewer Public Sewer
Water None
Structure Type Stucco
New Construction false
Others
Pets Allowed Yes
Senior Community No
Ownership Fee Simple
Monthly Total Fees $24
Acceptable Financing Cash, Conventional, FHA, VA Loan
Membership Fee Required Required
Listing Terms Cash, Conventional, FHA, VA Loan
Special Listing Condition None
Read Less Info
Want to know what your home might be worth? Contact us for a FREE valuation!

Our team is ready to help you sell your home for the highest possible price ASAP

© 2025 My Florida Regional MLS DBA Stellar MLS. All Rights Reserved.

