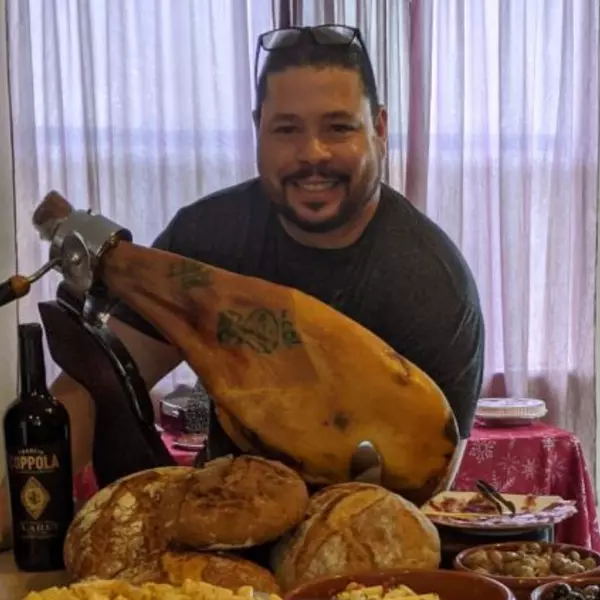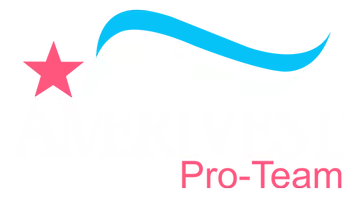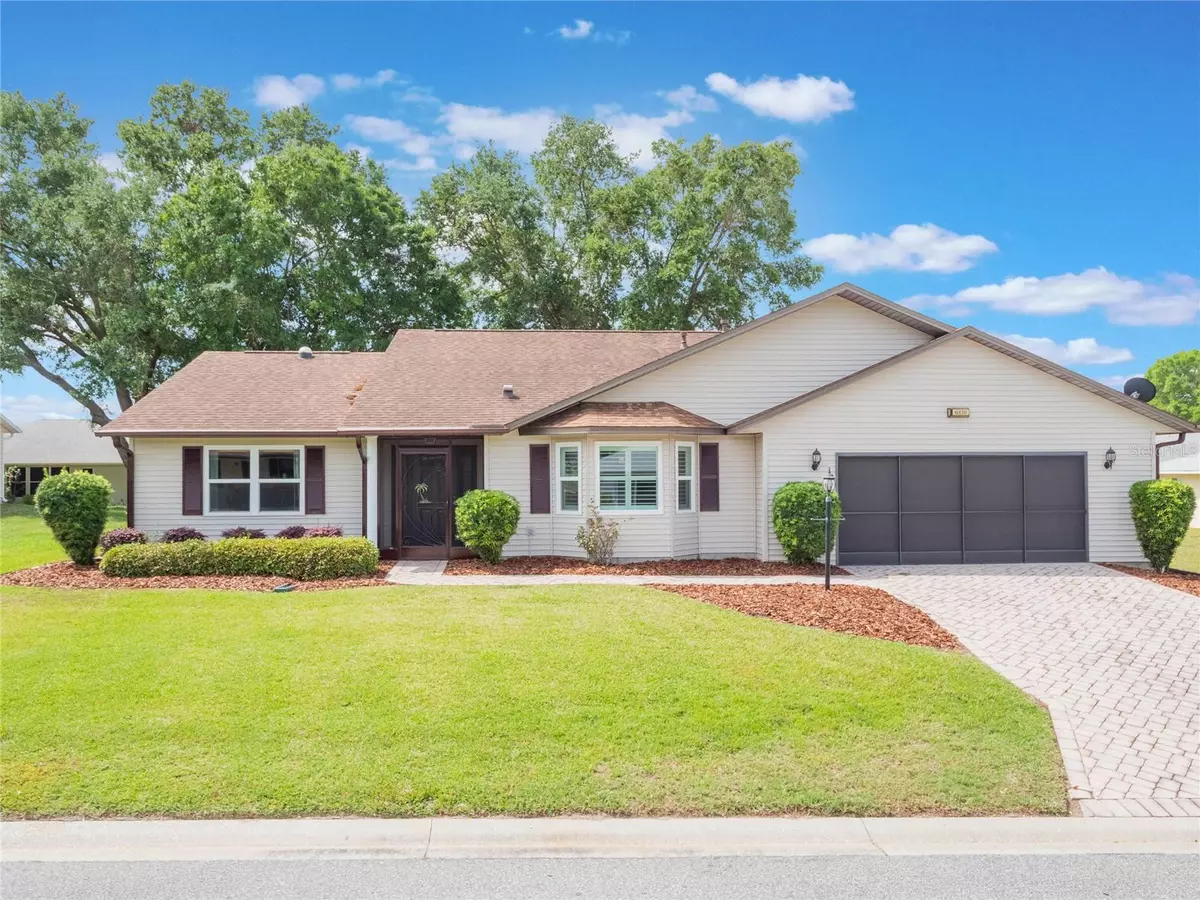Bought with
$270,000
$275,000
1.8%For more information regarding the value of a property, please contact us for a free consultation.
3 Beds
2 Baths
1,957 SqFt
SOLD DATE : 10/23/2025
Key Details
Sold Price $270,000
Property Type Single Family Home
Sub Type Single Family Residence
Listing Status Sold
Purchase Type For Sale
Square Footage 1,957 sqft
Price per Sqft $137
Subdivision Highland Lakes Ph 03 Tr A-G
MLS Listing ID G5094453
Sold Date 10/23/25
Bedrooms 3
Full Baths 2
HOA Fees $125/mo
HOA Y/N Yes
Annual Recurring Fee 1500.0
Year Built 1996
Annual Tax Amount $2,206
Lot Size 8,712 Sqft
Acres 0.2
Lot Dimensions 90x99
Property Sub-Type Single Family Residence
Source Stellar MLS
Property Description
NEW ROOF completed Aug. 2025! MOTIVATED SELLER | BRING YOUR OFFER on this this 3-bedroom PLUS BONUS ROOM, single family home, ideally nestled on a cul-de-sac lot and ready for immediate occupancy! Brick paved drive and walkway lead to the screen enclosed covered front entry. This open floorplan boasts tile flooring, an eat-in kitchen with STAINLESS STEEL appliances, including natural gas range, breakfast bar, PLANTATION SHUTTERS and custom built-in pantry with pull-out drawers. The living room features two solar tubes for lots of natural lighting, ceiling fan and vaulted ceiling. The BONUS ROOM makes for a great space to relax and offers access to the open patio beyond. INDOOR LAUNDRY ROOM, complete with storage cabinets, washer, dryer and laundry tub, and has access to the garage. SPLIT BEDROOM floorplan showcases the Primary Retreat at the rear of the home, offering walk-in closet, access to the bonus room, waterproof vinyl plank flooring, an en suite bath with GRANITE countertop, dual sinks, garden soaking tub and separate shower stall. Bedrooms two and three share the guest bath with tub-shower combination, chair-height commode and solar tube. NEW DOUBLE PANE WINDOWS by Armorvue, throughout the home. Central vacuum. OVER-SIZED 550 sq. ft. garage, side access door and freshly painted floor. HVAC 2021. WATER HEATER 2019. UPDATED ELECTRIC PANEL. MOTIVATED SELLER-Bring your offer!
Highland Lakes is a gated 55+ community situated in Central Florida just south of Leesburg & offers residents the following amenities: Recreational Clubhouse with two swimming pools; indoor (heated) & outdoor, a softball field complete with concession stand, an indoor arena with a stage for comm. events, complete kitchen, billiard/ping pong rm., 4 tennis courts (2 courts are lighted), 1 indoor tennis court, 8 lighted shuffle board courts, bocce ball courts, 2 outdoor and 4 indoor pickleball courts, 7 horseshoe pits, covered picnic pavilion with picnic tables & grills to barbeque, library, meeting/card room, exercise room/fitness, craft room, golf driving range, RV/boat storage (included in HOA) & has 260 spaces on a secured lot (fenced & lockable), a Craftsmen building/woodworking shop (homeowners can join the club for only $12 annually and use any/all tools available), there's also a Nature Trail within the community & seven lakes scattered throughout Highland Lakes; 4 are used by residents for catch & release fishing! Don't wait............. call now to schedule your private tour!
Location
State FL
County Lake
Community Highland Lakes Ph 03 Tr A-G
Area 34748 - Leesburg
Zoning PUD
Rooms
Other Rooms Bonus Room, Inside Utility
Interior
Interior Features Ceiling Fans(s), Central Vaccum, Eat-in Kitchen, Open Floorplan, Split Bedroom, Vaulted Ceiling(s), Walk-In Closet(s)
Heating Central, Natural Gas, Zoned
Cooling Central Air, Zoned
Flooring Carpet, Laminate, Tile
Fireplace false
Appliance Dishwasher, Disposal, Dryer, Gas Water Heater, Microwave, Range, Refrigerator, Washer
Laundry Inside, Laundry Room
Exterior
Exterior Feature Rain Gutters
Parking Features Deeded, Driveway, Garage Door Opener, Oversized
Garage Spaces 2.0
Community Features Association Recreation - Owned, Buyer Approval Required, Clubhouse, Community Mailbox, Deed Restrictions, Fitness Center, Gated Community - Guard, Golf Carts OK, Handicap Modified, Pool, Sidewalks, Tennis Court(s), Wheelchair Access
Utilities Available BB/HS Internet Available, Cable Available, Electricity Connected, Natural Gas Connected, Phone Available, Public, Sewer Connected, Underground Utilities, Water Connected
Amenities Available Basketball Court, Clubhouse, Fence Restrictions, Fitness Center, Gated, Handicap Modified, Pickleball Court(s), Pool, Recreation Facilities, Shuffleboard Court, Storage, Tennis Court(s), Trail(s), Wheelchair Access
Roof Type Shingle
Porch Patio
Attached Garage true
Garage true
Private Pool No
Building
Lot Description Cul-De-Sac
Story 1
Entry Level One
Foundation Slab
Lot Size Range 0 to less than 1/4
Sewer Public Sewer
Water Public
Structure Type Vinyl Siding,Frame
New Construction false
Others
Pets Allowed Yes
HOA Fee Include Common Area Taxes,Pool,Escrow Reserves Fund,Management,Private Road,Recreational Facilities
Senior Community Yes
Ownership Fee Simple
Monthly Total Fees $125
Acceptable Financing Cash, Conventional, FHA, VA Loan
Membership Fee Required Required
Listing Terms Cash, Conventional, FHA, VA Loan
Num of Pet 3
Special Listing Condition None
Read Less Info
Want to know what your home might be worth? Contact us for a FREE valuation!

Our team is ready to help you sell your home for the highest possible price ASAP

© 2025 My Florida Regional MLS DBA Stellar MLS. All Rights Reserved.

