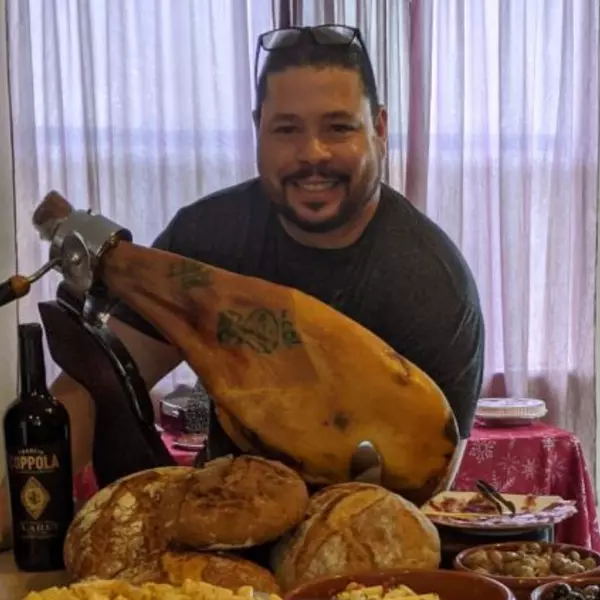Bought with
$303,500
$300,000
1.2%For more information regarding the value of a property, please contact us for a free consultation.
3 Beds
2 Baths
1,366 SqFt
SOLD DATE : 10/24/2025
Key Details
Sold Price $303,500
Property Type Single Family Home
Sub Type Single Family Residence
Listing Status Sold
Purchase Type For Sale
Square Footage 1,366 sqft
Price per Sqft $222
Subdivision Southwood Hills Unit 02
MLS Listing ID TB8425668
Sold Date 10/24/25
Bedrooms 3
Full Baths 2
HOA Y/N No
Year Built 1970
Annual Tax Amount $1,863
Lot Size 8,276 Sqft
Acres 0.19
Lot Dimensions 75x110
Property Sub-Type Single Family Residence
Source Stellar MLS
Property Description
Charming curb appeal and a central Brandon location set the stage for this 3-bedroom, 2-bath home in the sought-after Southwood Hills community. With 1,366 square feet of living space, a split-bedroom floor plan, and a huge laundry room, this home balances function with comfort. The heart of the home is the kitchen, showcasing updated cabinetry, granite countertops, and stainless-steel appliances—a perfect blend of style and practicality. The spacious living areas flow easily, offering flexibility for entertaining or quiet nights in. Additional highlights include a newer AC (2022), an oversized 1-car garage, and a fully fenced backyard ideal for pets, play, or weekend gatherings. No HOA, no flood insurance required—just simple living in a neighborhood that locals love. Positioned just minutes from Brandon Town Center, schools, theaters, and a wide variety of restaurants and shopping, plus easy access to downtown Tampa, this home offers the convenience you've been searching for. **Free 1/0 Interest Rate Buy Down when using Melissa Rodriguez with Citywide Home Mortgage - ask Listing Agent for details**
Location
State FL
County Hillsborough
Community Southwood Hills Unit 02
Area 33511 - Brandon
Zoning RSC-6
Interior
Interior Features Built-in Features, Ceiling Fans(s), Eat-in Kitchen, Open Floorplan, Solid Surface Counters, Split Bedroom, Stone Counters
Heating Central
Cooling Central Air
Flooring Bamboo, Laminate, Tile
Fireplace false
Appliance Dishwasher, Disposal, Electric Water Heater, Microwave, Refrigerator
Laundry Inside, Laundry Room
Exterior
Exterior Feature Rain Gutters, Sidewalk, Sliding Doors
Parking Features Driveway, Garage Door Opener
Garage Spaces 1.0
Fence Fenced
Utilities Available Electricity Available
Roof Type Shingle
Porch Patio
Attached Garage true
Garage true
Private Pool No
Building
Story 1
Entry Level One
Foundation Slab
Lot Size Range 0 to less than 1/4
Sewer Public Sewer
Water Public
Structure Type Block,Concrete
New Construction false
Schools
Elementary Schools Kingswood-Hb
Middle Schools Rodgers-Hb
High Schools Riverview-Hb
Others
Senior Community No
Ownership Fee Simple
Acceptable Financing Cash, Conventional, FHA, VA Loan
Listing Terms Cash, Conventional, FHA, VA Loan
Special Listing Condition None
Read Less Info
Want to know what your home might be worth? Contact us for a FREE valuation!

Our team is ready to help you sell your home for the highest possible price ASAP

© 2025 My Florida Regional MLS DBA Stellar MLS. All Rights Reserved.

