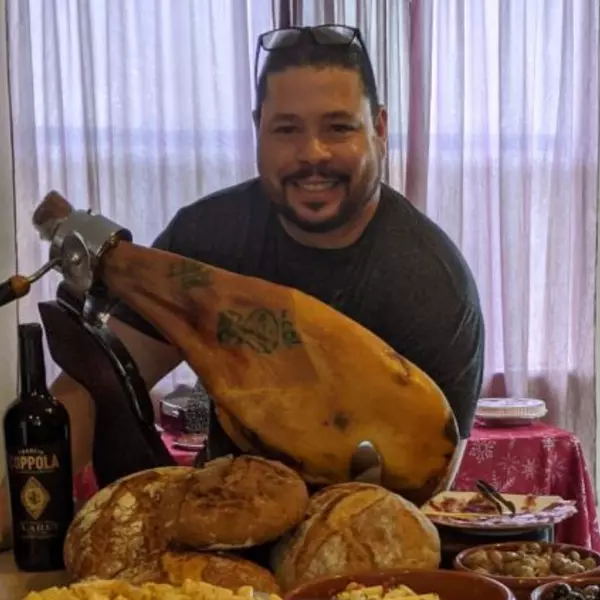Bought with
$419,000
$419,396
0.1%For more information regarding the value of a property, please contact us for a free consultation.
3 Beds
2 Baths
1,470 SqFt
SOLD DATE : 10/24/2025
Key Details
Sold Price $419,000
Property Type Single Family Home
Sub Type Single Family Residence
Listing Status Sold
Purchase Type For Sale
Square Footage 1,470 sqft
Price per Sqft $285
Subdivision Lakemont Unit 2
MLS Listing ID TB8430012
Sold Date 10/24/25
Bedrooms 3
Full Baths 2
HOA Y/N No
Year Built 1980
Annual Tax Amount $2,240
Lot Size 10,890 Sqft
Acres 0.25
Property Sub-Type Single Family Residence
Source Stellar MLS
Property Description
Welcome to your entertainment home. Make your appointment to view this 3 bedroom 2 bath pool home home. No hoa or CDD to worry about. Freshly painted inside and out, new flooring in all the bedrooms and living room, remodeled kitchen and primary bath. Hurricane windows and sliding glass door. Wood burning fireplace, flood lights, extended covered lanai with oversized pool all under screen. Oversized lot with new fencing and 3 gates. Gates on both sides of the home and a rear 6 foot gate you can access from Valrico Lake Rd. She'd on side of home conveys with double gates for access from the front and back yard. Roof replaced in 2021, a/c 2015, hot water heater 2022. Owned water softner.
Location
State FL
County Hillsborough
Community Lakemont Unit 2
Area 33594 - Valrico
Zoning RSC-6
Interior
Interior Features Eat-in Kitchen, Solid Surface Counters, Thermostat, Window Treatments
Heating Central
Cooling Central Air
Flooring Ceramic Tile, Luxury Vinyl
Fireplaces Type Family Room, Wood Burning
Fireplace true
Appliance Dishwasher, Disposal, Dryer, Microwave, Range, Refrigerator, Washer, Water Softener
Laundry In Garage
Exterior
Exterior Feature Rain Gutters, Sliding Doors
Garage Spaces 2.0
Pool Gunite, In Ground, Lighting, Pool Sweep, Screen Enclosure
Community Features Street Lights
Utilities Available Cable Connected, Electricity Connected, Water Connected
Roof Type Shingle
Attached Garage true
Garage true
Private Pool Yes
Building
Lot Description In County, Landscaped, Oversized Lot
Entry Level One
Foundation Slab
Lot Size Range 1/4 to less than 1/2
Sewer Public Sewer
Water Public
Structure Type Block
New Construction false
Schools
Elementary Schools Seffner-Hb
Middle Schools Mann-Hb
High Schools Brandon-Hb
Others
Senior Community No
Ownership Fee Simple
Acceptable Financing Cash, Conventional, FHA, VA Loan
Listing Terms Cash, Conventional, FHA, VA Loan
Special Listing Condition None
Read Less Info
Want to know what your home might be worth? Contact us for a FREE valuation!

Our team is ready to help you sell your home for the highest possible price ASAP

© 2025 My Florida Regional MLS DBA Stellar MLS. All Rights Reserved.

