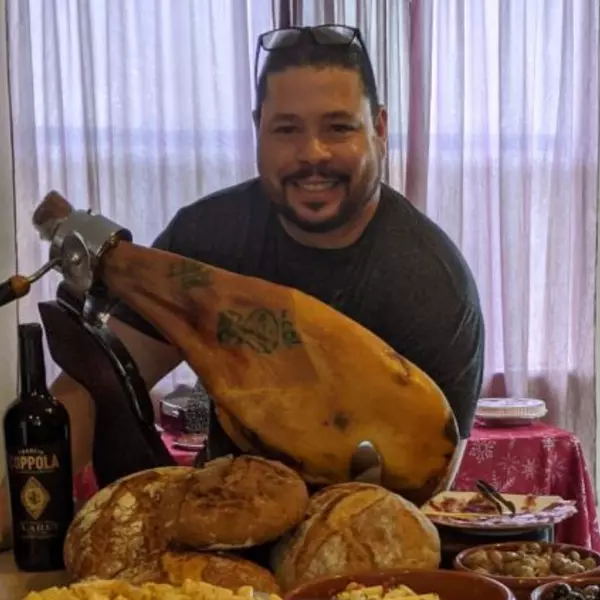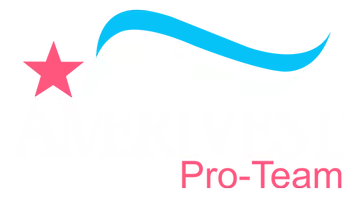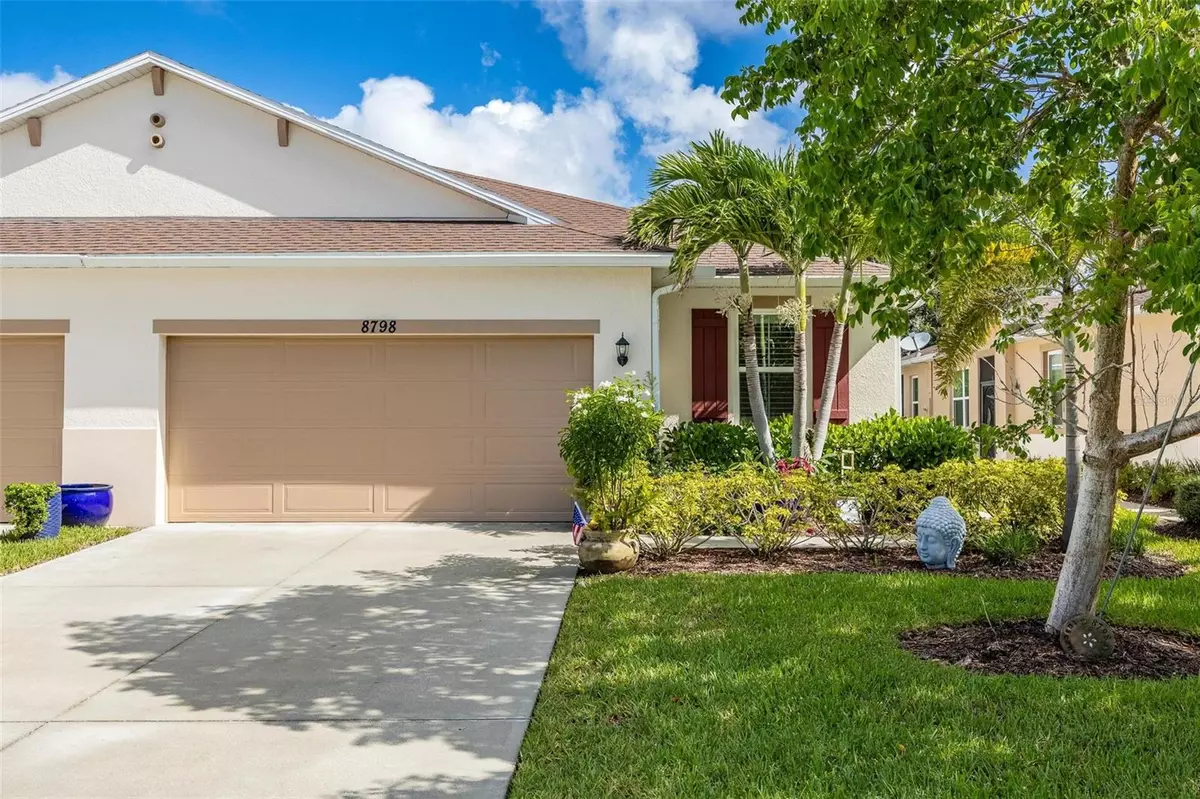Bought with
$245,000
$259,900
5.7%For more information regarding the value of a property, please contact us for a free consultation.
2 Beds
2 Baths
1,515 SqFt
SOLD DATE : 10/27/2025
Key Details
Sold Price $245,000
Property Type Single Family Home
Sub Type Villa
Listing Status Sold
Purchase Type For Sale
Square Footage 1,515 sqft
Price per Sqft $161
Subdivision Tuscany Isles
MLS Listing ID A4623337
Sold Date 10/27/25
Bedrooms 2
Full Baths 2
HOA Fees $333/qua
HOA Y/N Yes
Annual Recurring Fee 4000.0
Year Built 2018
Annual Tax Amount $2,744
Lot Size 4,356 Sqft
Acres 0.1
Property Sub-Type Villa
Source Stellar MLS
Property Description
This charming villa, built in 2018, features 2 bedrooms, a den, 2 bathrooms, and a 2-car garage, totaling 1,515 square feet of living space. Located in the quiet community of Tuscany Isles in Punta Gorda, the home offers an open floor plan with a kitchen that includes stainless steel appliances, granite countertops, and dark wood cabinets with pull-out shelves. The large master bedroom comes with a walk-in shower, double sinks, and a great walk-in closet you'll love. The main living area has beautiful wood-look tile floors, and plantation shutters are on all the windows for added style. One of the best features of this home is the extended patio, offering plenty of room for plants and the perfect spot to relax and enjoy the peaceful surroundings. This home not only has amazing features inside but the view is incredible. You won't want to be anywhere else! Tuscany Isles offers a community pool, a scenic lake with a walking path, and is conveniently located near local restaurants, Punta Gorda airport, I-75, and more. This home truly offers a peaceful retreat in a great location.
Location
State FL
County Charlotte
Community Tuscany Isles
Area 33950 - Punta Gorda
Zoning PD
Rooms
Other Rooms Den/Library/Office
Interior
Interior Features Eat-in Kitchen, Kitchen/Family Room Combo, Living Room/Dining Room Combo, Open Floorplan, Solid Wood Cabinets, Split Bedroom, Walk-In Closet(s), Window Treatments
Heating Central
Cooling Central Air
Flooring Carpet, Tile
Fireplace false
Appliance Cooktop, Dishwasher, Disposal, Dryer, Freezer, Microwave, Range, Refrigerator, Washer
Laundry Laundry Room
Exterior
Exterior Feature Hurricane Shutters
Garage Spaces 2.0
Community Features Clubhouse, Gated Community - No Guard, Golf Carts OK, Sidewalks
Utilities Available BB/HS Internet Available, Electricity Connected, Public, Sewer Connected, Water Connected
Roof Type Shingle
Attached Garage true
Garage true
Private Pool No
Building
Story 1
Entry Level Two
Foundation Block
Lot Size Range 0 to less than 1/4
Sewer Public Sewer
Water Public
Structure Type Stucco
New Construction false
Others
Pets Allowed Cats OK, Dogs OK, Number Limit, Yes
Senior Community No
Ownership Fee Simple
Monthly Total Fees $333
Membership Fee Required Required
Num of Pet 2
Special Listing Condition None
Read Less Info
Want to know what your home might be worth? Contact us for a FREE valuation!

Our team is ready to help you sell your home for the highest possible price ASAP

© 2025 My Florida Regional MLS DBA Stellar MLS. All Rights Reserved.

